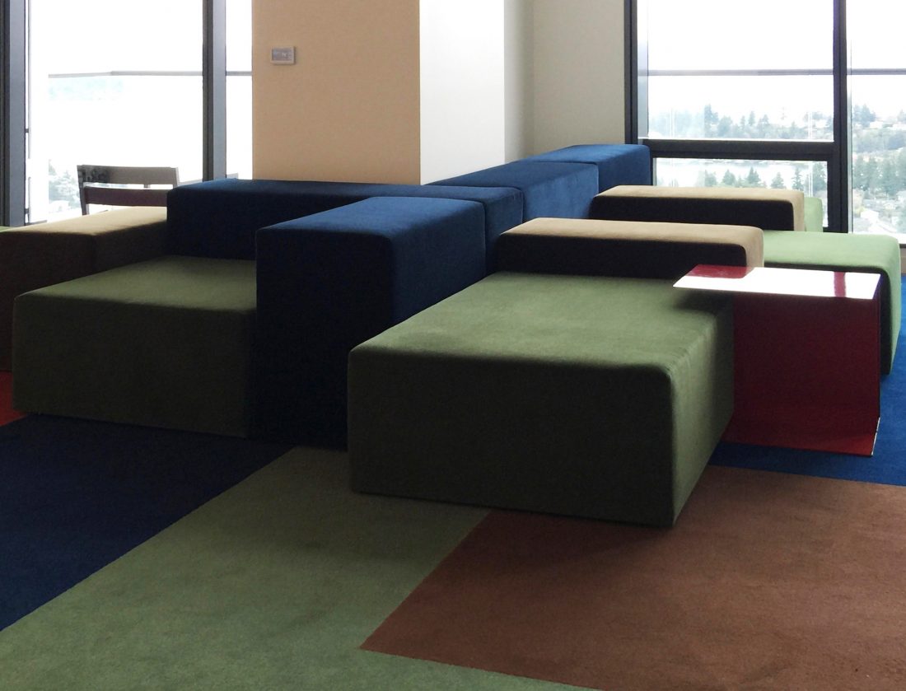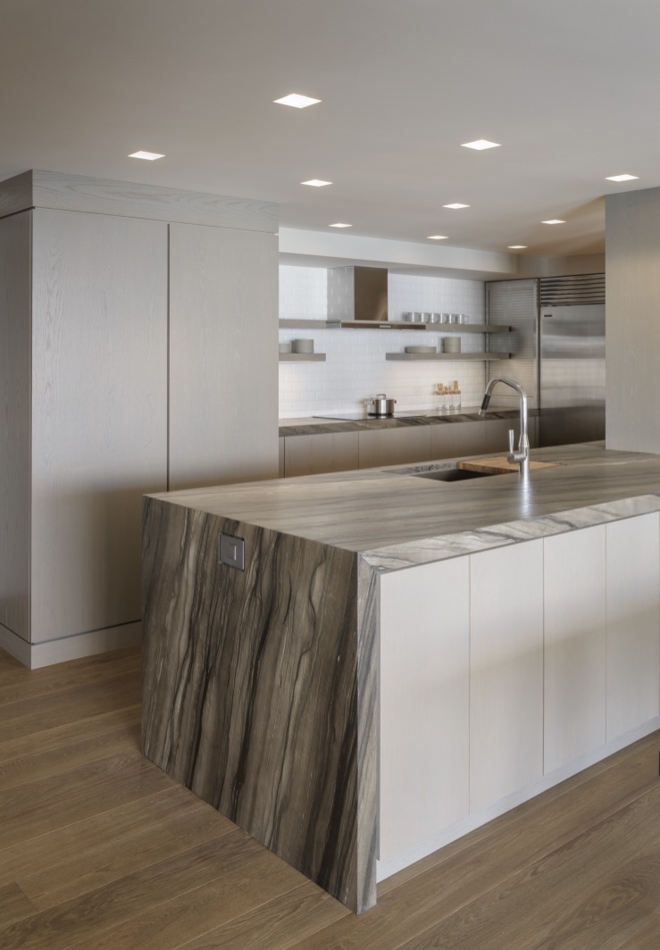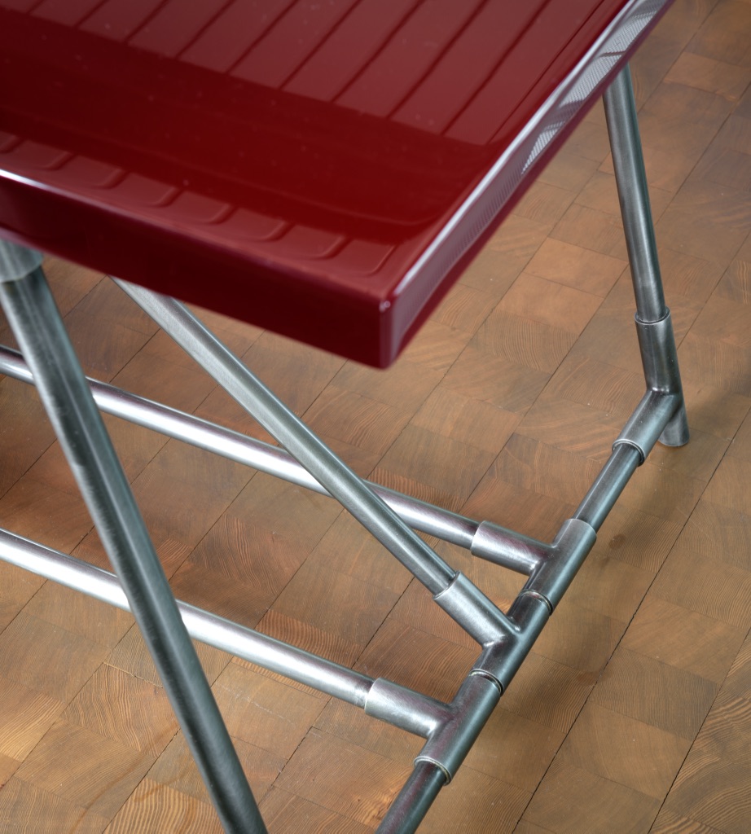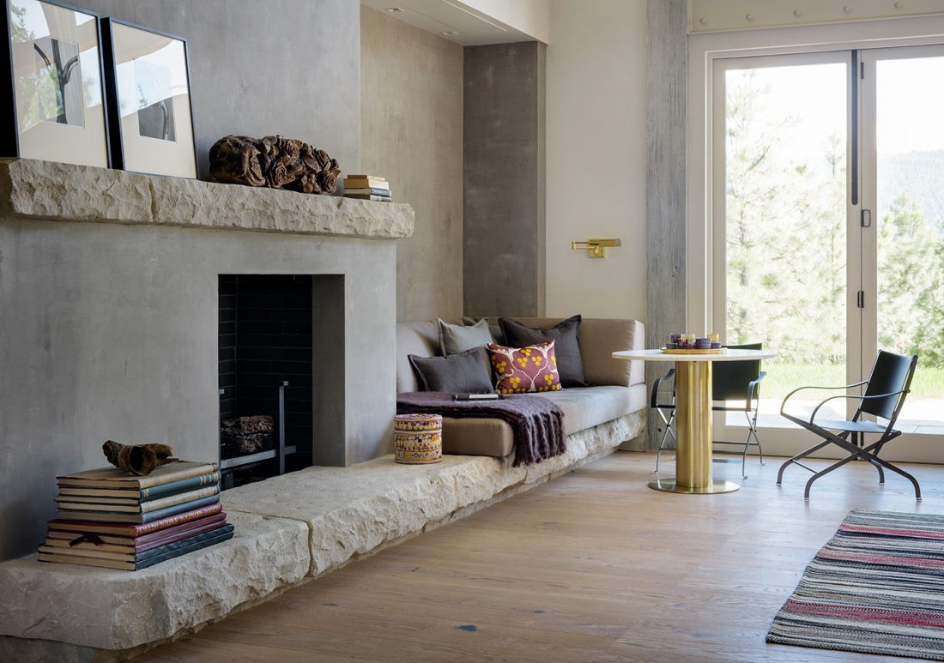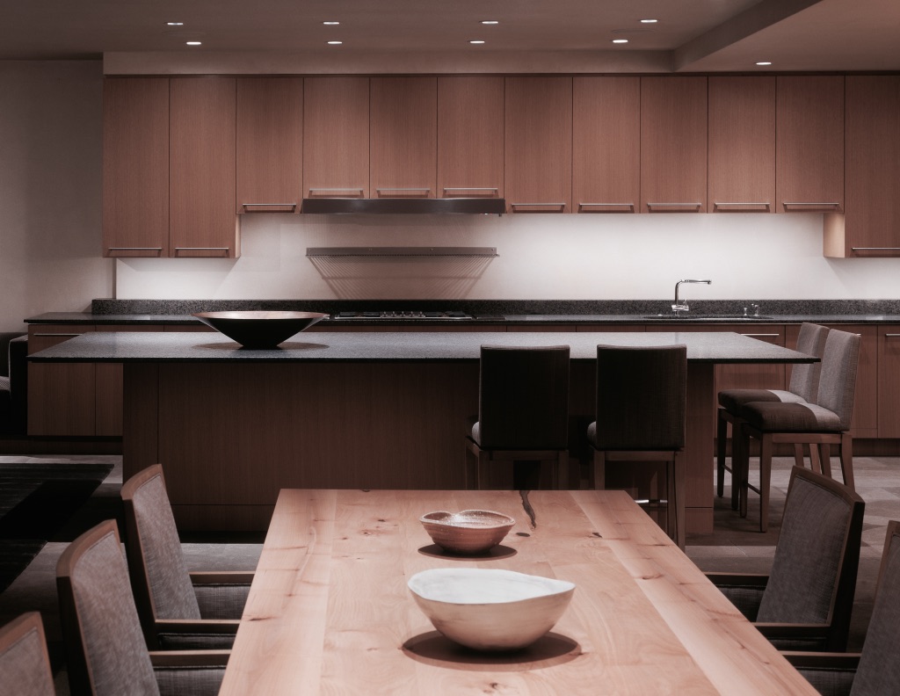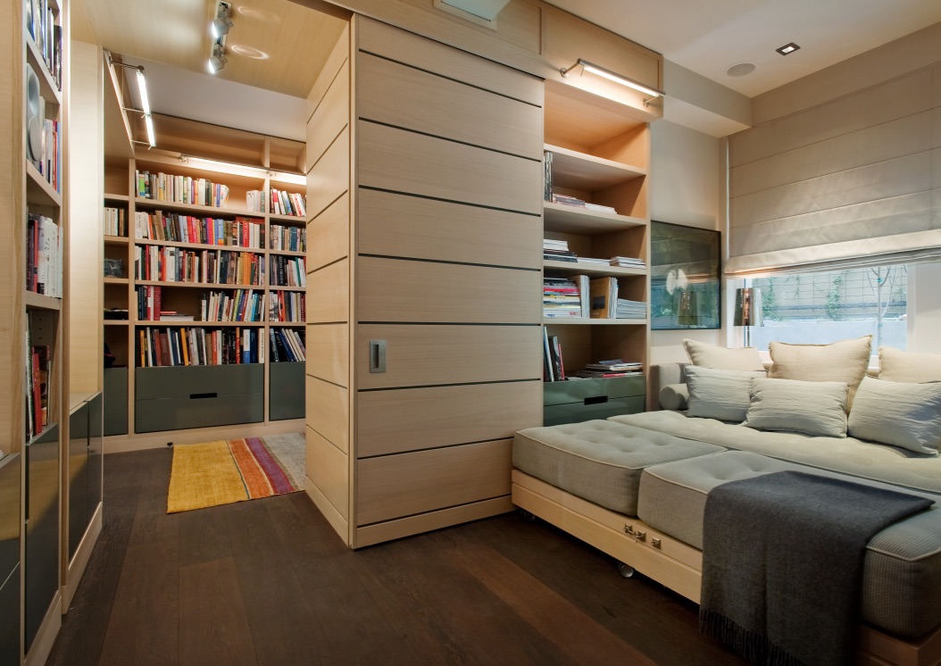Grant Residence
One of the best Seattle views inspired an open space plan and justified the effort of making all the spaces face The Sound. An interconnected, circular plan enhances the sense of open space and allows for watching clouds and seagulls glide by every room. Materials,
DMG House
This transparent house was created for a technology wizard of a client, who approaches design issues from both left and right sides of the brain. The open spaces of the building’s interior allow for fluid transitions between living, working, collecting, and play areas. Custom furniture has
Tumble Creek
This large house on Eastern slopes of the Cascade Mountains has great mountain views. The air is crisp and clear in the winter and heavy with scents of grasses and sap in the summer, making it a perfect place to unwind and spend time with family
Millennium Tower
180 degrees Western views inspired grand gestures for this raw space build-out. The main level contains living and entertainment spaces as well as a study. The second floor has a secluded compilation of more intimate spaces including library and a second study.
Palo Alto Residence
This Spanish Colonial Revival house on a tree-lined street was the residence of two professionals. The home, subjected to unsuccessful attempts of modernization, was ready to embrace its architectural story and history. The subject of the project was to create a comfortable home for the owners
Tomlinson Residence
This is a second design iteration of this city home by SPACES, which followed the purchase of the apartment above by the owner. This version required the development of a completely new space plan and new traffic pattern. A sculptural staircase was developed to connect two


